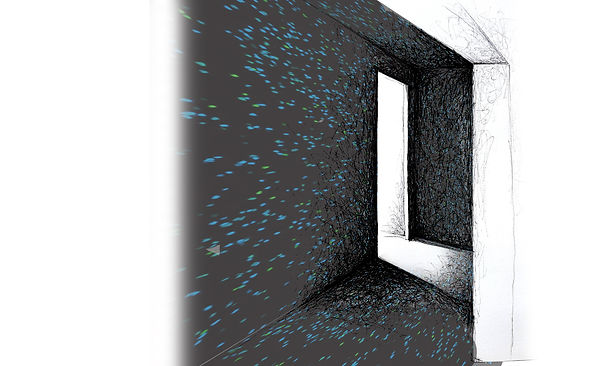The Chryso Meander
Project by Carla Rademan and Leaf Architects
Project Type:
Project Name:
Year:
Location:
Project Architect:
Stage
Contractor:
My responsibilities on the project in conjunction with the project architect:
Professional – In collaboration with Leaf Architects
Architecture - Showroom
Chryso Meander (showroom)
2022 (ongoing)
Boksbrug, Johannesburg
Daniel v.d. Merwe (primary) & Carla Rademan (secondary)
Design and budget is being approved by the business and tender invitations will be sent out theirafter
T.B.C. - pending tender outcome
-
Concept and design exploration as well as formalising thereof/ design development
-
Presentations and visual communication with client
-
Costing and coordination of specialists
-
Technical documentation
-
Interior design
-
Site supervision
Project Summary:
Hidden in an industrial part of Johannesburg, the South African branch of Chryso's decorative concrete division, required a means of showcasing their wide range of unique and cutting edge products. This is especially pertinent as they have only recently started breaking into the South African market, that has for decades been dominated by a set handful of decorative concrete suppliers. Meaning that a normal, standard showroom just wouldn't cut it.
Due to limited space and dedicated resources, however, a design was required that would be able to show all that the products have to offer, while not physically being a sprawling showroom. Similarly, the maintenance and updates of the space needed to be minimal and easy for any staff-member who got tasked with it.
Lastly it should be noted that Chryso's marketing message (as explained to us in the brief) comes down to the idea that Chryso is a luxury brand at non-luxury prices. Thus the showroom was to embody the idea that the product was extravagant, yet affordable or attainable, and that the client would be in possession of something special should they install it.
Subsequently we elected to reframe the brief:
We were not designing a showroom...
Instead we were designing a gallery for concrete art

Chryso Meander
Project in collaboration with Leaf Architects



The space available was limited to a 12.5 x 5.8m area which is 2,4m high taken to the underside of overhead beams and 2.75 taken above the beams, which we specifically took full advantage of to create a volumetrically dynamic experience.
Due to the small footprint, we also elected to create the meander using partitions that we both movable and occasionally translucent to ensure that the space did not feel cramped.





To complement the future launch of gallery/showroom, we also proposed a competition be initiated, where South African artists and students are invited to produce art using the Chryso products. These artworks can be small, medium or large (as long as they can fit through the door), and can be 2D, slow or high relief, or even fully 3D, the only parameter is that they showcase and celebrate decorative concrete using the Chryso project.
The winners of this competition would not only be featured in Chryso's social media, but the works themselves would be displayed in the gallery/showroom.




